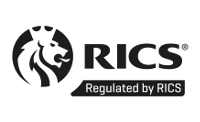Albert Court suffered a major fire in 2007, with resulting damage to some 15 flats. As part of the Board’s response to this fire, a full review was undertaken of fire safety and fire precautions at the block. Tim worked closely with the appointed consultants, the Fire Protection Association (FPA) in reviewing the recommendations identified […]
ALBERT COURT – BASEMENT DEVELOPMENT
ALBERT COURT – BASEMENT DEVELOPMENT
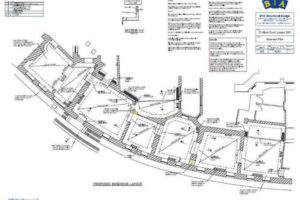
Overview
Sector
- Commercial
Service
- Basement Development
Location
- Albert Court, Central London
Instruction Details
Albert Court suffered a major fire in 2007, with resulting damage to some 15 flats.
As part of the Board’s response to this fire, a full review was undertaken of fire safety and fire precautions at the block. Tim worked closely with the appointed consultants, the Fire Protection Association (FPA) in reviewing the recommendations identified by the FPA and reporting upon the implications of these recommendations to the Management Board, and thereinafter ensuring the successful implementation of the recommendations with the on-site property management and building management staff.
A state of the art wireless fire alarm and detection system was installed to all apartments, linking with intermediate transmitter aerials and relay panels to the main control panel at the porter’s desk.
One of the risks identified was the presence of a charitable kitchen sited in the basement area which had operated for some 40 years, serving the students of the neighbouring Imperial College. The position of this accommodation was high-risk, both in relation to the means of escape for the users and also for the fire brigade’s ability access the area in the event of a fire.
Tim identified alternative accommodation within the block, re-siting the kitchen and dining room facilities and associated accommodation to basement storage vaults to the north of the building. These vaults had been used for storage over many years, were of poor quality, with compacted earth floors and restricted head height.
Tim prepared, submitted and managed Planning and Listed Building submissions to the Local Authority, and after a period of 18 months, successfully obtained the necessary statutory approvals. Thereafter Tim worked closely with the Management Board and their appointed legal advisors in agreeing terms for the relocation of the kitchen and dining room uses to the northern vaults with the Management Company taking possession of the vacated accommodation.
Tim worked in conjunction with the charitable kitchens’ architectural and contract team in relation to the alterations to the northern vaults to provide the necessary kitchen accommodation. These works include the excavation of floor levels to increase the storey height by 1 m, structural alterations to internal load-bearing walls and foundations, as well as alterations externally to create new entrances, and underpinning of internal and external load-bearing walls.
Schedules of Condition were prepared for all flats 2 storeys above the development site which could be affected by the works.
Tim has agreed detailed terms and conditions with the developer with the aim of minimising the noise nuisance and disruption to lessees in the immediate vicinity, as well as to the wider lessees’ body.
Tim also guided the developer’s team in relation to a range of demolition techniques available with the aim of maximising the contractor’s productive time on site whilst minimising the risk of nuisance to adjoining flats. Tim continues to inspect the works regularly, in conjunction with the block’s appointed structural engineer. The works having commenced in mid-2013 are expected to run through to the end of 2014 before these are complete.
For further information please contact Tim Greenwood (timgreenwood@tg-a.co.uk, tel: 01737 829070).
MILLPOND, WATERSIDE COURT, CARSHALTON
MILLPOND, WATERSIDE COURT, CARSHALTON
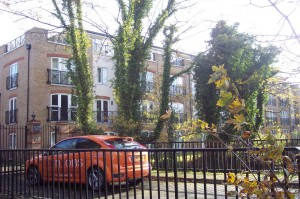
Overview
Sector
- Commercial
Service
- Dispute
Location
- Waterside Court, Carshalton
Instruction Details
Tim Greenwood was appointed as surveyor to act on behalf of the Management Company in relation to a dispute between leaseholders and the developer of Waterside Court, Carshalton. Various leaks had been suffered by lessees following completion of the development, resulting in substantial damages internally. Tim was appointed to identify the faults and defects in construction, and thereafter prepare specifications in relation to remedial works.
Tenders were thereafter sought on the basis of the specification and used as the basis for settlement of the claim with the developer, following which remedial works are to be implemented on site.
Tim coordinated his inspections with a specialist leak detection company and worked closely with the lessees’ Managing Agent, Management Board and legal advisors in progressing the claim with the original developer.
For further information please contact Tim Greenwood (timgreenwood@tg-a.co.uk, tel: 01737 829070).
Tim Greenwood was appointed as surveyor to act on behalf of the Management Company in relation to a dispute between leaseholders and the developer of Waterside Court, Carshalton. Various leaks had been suffered by lessees following completion of the development, resulting in substantial damages internally. Tim was appointed to identify the faults and defects in construction, and […]
ALBERT COURT – PENTHOUSE DEVELOPMENT
ALBERT COURT – PENTHOUSE DEVELOPMENT
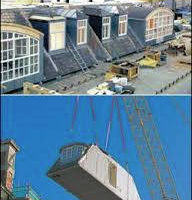
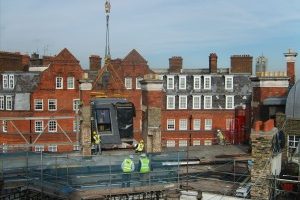
Overview
Sector
- Residential
Service
- Penthouse Development
Location
- Albert Court, Central London
Instruction Details
Tim Greenwood was appointed as surveyor to Albert Court in 1998. At that time Planning and Listed Building Consent had been obtained for 6 penthouse apartments on the roof. Tim discovered that the agreement between the freeholder and the developer had excluded any consideration or input from the residents or the Residents’ Management Board. Following instruction, Tim carried out an audit of the proposals, reporting to the Management Board.
Tim was thereafter instructed to work closely with the developer’s team, approving all elements of construction, including temporary works, structural alterations, and construction of the penthouse apartments, acting as the interface between the Residents’ Board and the developers. Tim’s role also included inspection of the prefabricated penthouse modules in the factory, ensuring that all structural and fabric elements were in accordance with the agreed specifications.
Two penthouse apartments were constructed to a shell and core stage only, following which Tim was responsible for acting as landlord’s surveyor in approving and monitoring the lessees’ fit-out works. At a later date Tim has acted as landlord’s surveyor in approving major alterations to the modular structure of one penthouse apartment as part of further lessees’ application for landlord’s approval.
Should you require any further information then please contact Tim Greenwood (timgreenwood@tg-a.co.uk, tel: 01737 829070).
Tim Greenwood was appointed as surveyor to Albert Court in 1998. At that time Planning and Listed Building Consent had been obtained for 6 penthouse apartments on the roof. Tim discovered that the agreement between the freeholder and the developer had excluded any consideration or input from the residents or the Residents’ Management Board. Following […]
ALBERT HALL MANSIONS – GOODS LIFT RESTORATION
ALBERT HALL MANSIONS – GOODS LIFT RESTORATION
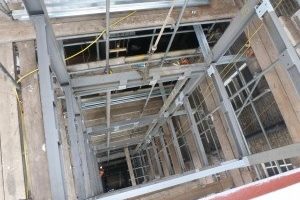
Overview
Sector
- Commercial
Service
- Goods Lift Restoration
Location
- Albert Hall Mansions
Instruction Details
Tim Greenwood & Associates (TGA) were appointed to act on behalf of the Right to Manage Company of Block 5, Albert Hall Mansions to undertake a feasibility study of the refurbishment and/or replacement of the 40-year old goods lift. The performance of the goods lift was erratic, the lift car was small and not fit for purpose.
Working with lift consultants, Gerald Honey Partnership, TGA advised on the replacement of the goods lift and shaft. This included obtaining Planning and Listed Building Consent for the new shaft and lift car which was almost four times the size of the original installation. Following the success of the Listed Building and Planning applications, TGA prepared specifications and obtained tenders for the removal of the existing goods lift car and shaft and construction of the new installation.
Tim acted as Lead Consultant and Project Manager, as well as Contract Administrator coordinating structural engineers, lift consultants and environmental engineers, who advised on the removal of asbestos within the original shaft.
Tim also successfully negotiated and agreed use of part of a neighbouring site to provide space for the contractors’ site accommodation and storage.
Once complete the new goods lift car will be temporarily be put into use as a passenger lift, enabling refurbishment of the existing passenger lift, landing entrances, equipment and controls.
The overall budget for this project is £650,000.
For further information please contact Tim Greenwood (timgreenwood@tg-a.co.uk, tel: 01737 829070)
Tim Greenwood & Associates (TGA) were appointed to act on behalf of the Right to Manage Company of Block 5, Albert Hall Mansions to undertake a feasibility study of the refurbishment and/or replacement of the 40-year old goods lift. The performance of the goods lift was erratic, the lift car was small and not fit for purpose. […]
RESIDENTIAL BLOCK LICENCES
RESIDENTIAL BLOCK LICENCES

Overview
Sector
- Residential
Service
- Block Licences
Instruction Details
Over the last 16 years Tim Greenwood has acted on behalf of a number of landlords or residential management companies, offering advice on a wide range of building surveying matters. A key role has been acting as landlord’s surveyor dealing with lessees’ applications for obtaining licences from their landlords prior to commencing alteration works.
Tim’s experience has enabled him to guide landlords or management companies in developing strict protocols and has introduced clear and concise conditions tailored to each residential block. These conditions are prepared for the benefit of the management companies and lessees so works undertaken cause minimum disruption to the wider body of residents or the day-to-day operations of the blocks. The licence conditions are ultimately embodied in the final licence agreement the terms of which must be followed by the lessees’ consultants and contractors at every stage of their works.
Tim works closely with the lessee’s appointed architects and contractors, as well as on-site staff. His role includes carrying our out regular inspections, reporting on structural works, alterations to mechanical and electrical services, sound-proofing and water-proofing details. When required, Tim has appointed a range of specialist consultants, including structural, mechanical, electrical and environmental engineers to assist in assessing and reporting upon the lessees’ proposals.
The variety of licences governed and controlled by Tim range from small scale works of a few thousand pounds up to £6 million refurbishment projects.
Should you require further information, then please do not hesitate to contact Tim Greenwood (timgreenwood@tg-a.co.uk, tel: 01737 829070).
Over the last 16 years Tim Greenwood has acted on behalf of a number of landlords or residential management companies, offering advice on a wide range of building surveying matters. A key role has been acting as landlord’s surveyor dealing with lessees’ applications for obtaining licences from their landlords prior to commencing alteration works. Tim’s experience has […]
SCHEDULE OF CONDITION, HANGER, REDHILL
SCHEDULE OF CONDITION, HANGER, REDHILL
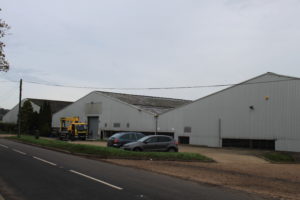
Overview
Sector
- Commercial
Service
- Schedule of Condition
Location
- Hanger, Redhill
Instruction Details
We acted on behalf of a Client looking to take a short lease of an industrial hanger in Redhill, Surrey.
The hanger was in the region of 50 years old and in poor condition. Our Client was due to take on a fully repairing and insuring lease. The tenant was advised by his agent to protect his interests by limiting his future repairing liabilities so that he was not held responsible for repairs that were already evident.
We were instructed to carry out an inspection of the building and take a photographic record of its condition. The inspection included all internal and external elements, including the use of an access hoist to allow the inspection of the roof, which was formed by a series of pitched structures.
The condition of the roof was poor and the photographs highlighted the poor state of the corrugated asbestos roof and bands of glazing. There was extensive moss growth on the roof coverings, the asbestos sheets were cracking and becoming friable, and as a result a number of leaks were suffered internally. The roof was nearing the end of its economic life. Failure to record the condition of the coverings and limiting our Clients repairing obligations would have resulted in the client being held responsible for costly repair or replacement of the roof at the lease expiry.
We prepared a Photographic Schedule of Condition and issued this to the Client which was then attached to the lease, limiting his future repairing liabilities.
For further information please contact Anna King (anna_king@tg-a.co.uk , tel: 01737 829070).
We acted on behalf of a Client looking to take a short lease of an industrial hanger in Redhill, Surrey. The hanger was in the region of 50 years old and in poor condition. Our Client was due to take on a fully repairing and insuring lease. The tenant was advised by his agent to protect […]
ALBERT COURT – FIRE RESTORATION WORKS
ALBERT COURT – FIRE RESTORATION WORKS
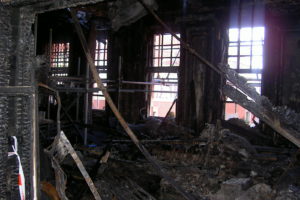
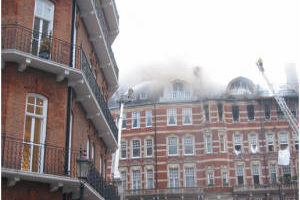
Overview
Sector
- Residential
Service
- Fire Restoration
Location
- Albert Court, Central London
Instruction Details
In February 2007 Albert Court suffered a major fire resulting in fire damage to 3 no. flats and 1 no. penthouse, with water damage to a further 11 flats between basement and sixth floor level. In addition, enabling structural works in relation to 2 further penthouses was also significantly damaged. Tim was appointed on behalf of the Management Company to manage the whole of the restoration programme.
Acting as Lead Consultant Tim managed a team of structural, mechanical, electrical and environmental engineers; prepared specifications, sought tenders and thereafter administered the refurbishment programmes for most flats; Tim was also responsible for approval of lessees’ applications for landlord’s licences for alteration as part of the refurbishment of their flats; coordinating works with 2 no. architectural and project teams appointed by individual lessees for refurbishments; preparation of all Listed Building and Building Regulation submissions required; liaison and coordination with the developer’s project team in relation to remedial works to structural supports, and thereafter construction of 2 no. penthouses on site during the fire restoration programme.
Further, Tim was responsible for all reporting between the management board and the insurers, and coordination of all claims. The final restoration bill was some circa £15M, excluding loss of rent and other claims.
In February 2007 Albert Court suffered a major fire resulting in fire damage to 3 no. flats and 1 no. penthouse, with water damage to a further 11 flats between basement and sixth floor level. In addition, enabling structural works in relation to 2 further penthouses was also significantly damaged. Tim was appointed on behalf […]
