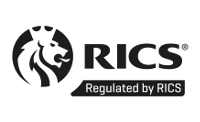Our Client was purchasing a penthouse flat near Slone Square and required a building survey. The Client wanted to understand the general condition of the flat which he planned to refurbish.
The survey included an inspection of the the Penthouse apartment which was a more recent addition to period residential terraced property below. Our Client was looking to undertake a complete strip out of the penthouse and re-configure the demise. We reviewed the refurbishment proposals providing commentary on the works. These included commentary on the penthouse construction, fabric and condition and on ancillary issues relating to occupation.
The apartment included a small terrace to the front elevation with a larger terrace to the rear. We highlighted defects to the terraces. It was not clear if the liability for repairs to the terraces were the liability of the Lessee or the Landlord. We recommended our Client clarified this with the Landlord as part of their pre-acquisition enquiries.
There were means of escape issues. The fire signage indicated that a pull down ladder leading to the roof was a means of escape. The ladder was unsafe and led to a roof hatch which in turn provided access to the roof where there was no other access from. We advised that the means of escape from the flat had to be reviewed.
The building survey prepared by Tim Greenwood and Associates reported on the building and issues relating to occupation. We ensure that we clarify the extent of our survey and can include specific Client requirements outside our typical scope. We report and set out the issues covering the building fabric and the those impacting occupation in a clear and bespoke Building Survey Report.
