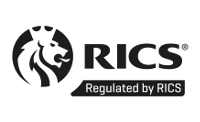We have instructions to prepare a planned maintenance plan of a property in Wandsworth. We undertook a pre-acquisition survey of the property in 2019 for our Client who subsequently purchased the freehold interest.
The building is a Victorian in a terrace of similar properties. It includes commercial space to the ground and basement floors, and residential accommodation to the floors above.
The building is multi-let and includes a dental practice on the ground floor extending to the basement, with residential tenants above. Access to the building was limited during the pre-acquisition survey in 2019. We inspected the external front elevation and the ground floor and basement internally. We had no access to the residential flats, the internal common staircase and gained limited vantage points of the rear elevation. Our building survey report set out a number of defects and issues identified in the inspected areas. Our Client purchased the freehold and wants to plan the maintenance works to remedy the defects in the building.
To ensure the scope of works is comprehensive we have instructions to carry out a further survey. This inspection will include areas previously inaccessible. This survey will include the internal common parts and rear elevation where access was unavailable during our 2019 inspection.
Our instruction is to include an inspection of the building to include the internal common parts, the roof void if accessible, and the rear elevation. Following the inspection we will prepare and issue a 10 year Planned Maintenance plan. The plan will set out the works anticipated over the next 10 years including costings. The plan will assist in planning and budgeting for the future works.
Tim Greenwood and Associates have extensive experience in advising Clients on their future maintenance requirements.
